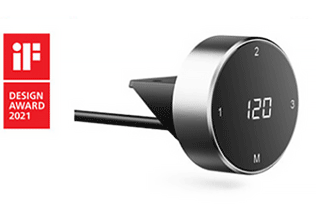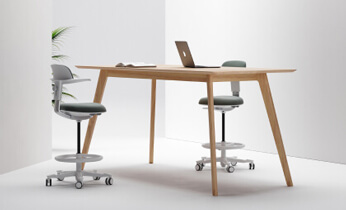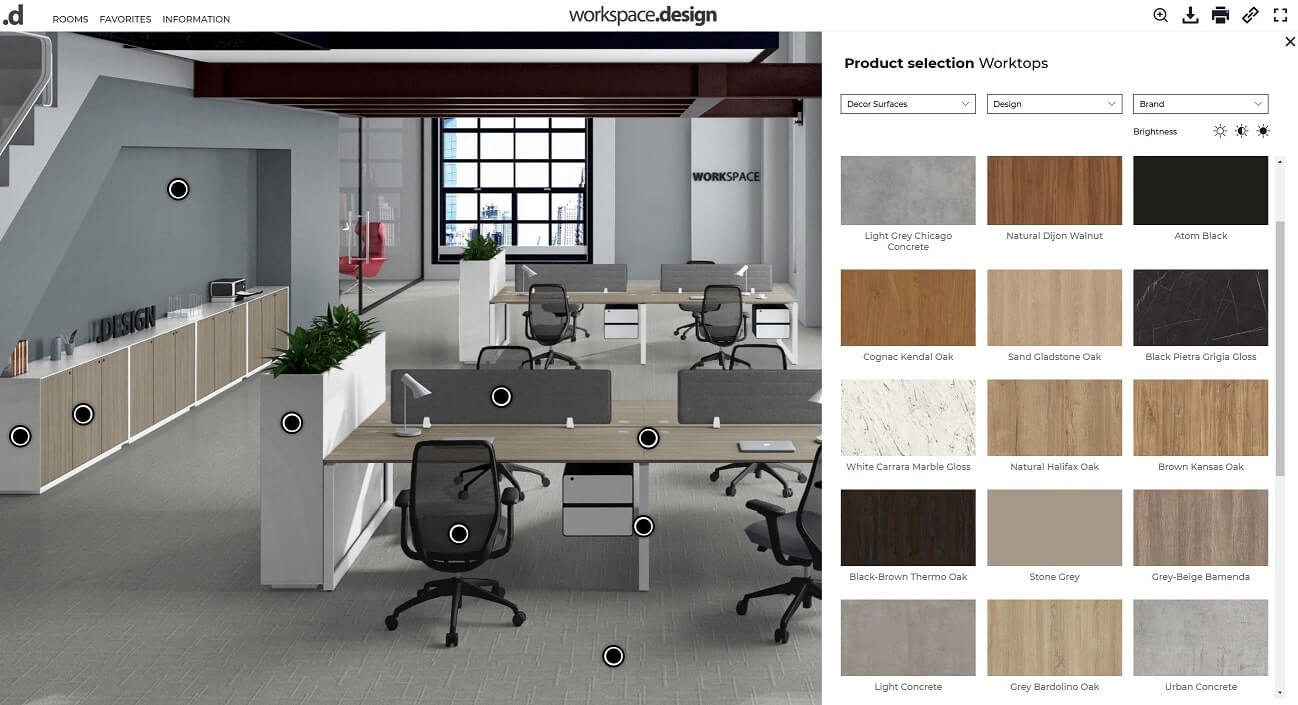Every business wants to get the best from its team. Increasingly, companies and organizations can see the impact that their office environment has on their employees – but they’re not often sure of how to make this work for their business. Interior Design and Fit-out of office space to work for the people that will work inside it can be critical to business performance.
Choosing the right office furniture, interior design and colour scheme could be the difference between a happy, engaged workforce who are hitting targets and a team that can’t quite get motivated enough. How your office looks and feels is just as important as what your business does.
Bringing designs, styles and colour schemes together can be tough, even for the most seasoned designer. Designing a work place means that the designer or business owner has to bring many different elements together at once without having a clear idea of how the space will look eventually. The colour of both the walls and the floor has to suit the style and design of the office furniture and this often has to be worked out before it can be seen in the space itself.
WORKSPACE, UAE-based design, manufacture and modern office furniture suppliers, has developed a solution to this problem – the WORKSPACE office interior visualization tool: workspace.design.
WORKSPACE, renown for their clever use of materials in the design and development of their office furniture, has created a tool that enables the user to choose and apply designs and colours onto 3D environment. This means that, with just a few clicks of a computer mouse, companies can visualize and experiment with different colours, materials and surfaces before deciding on their final design. just a click. Users can try multiple combinations across potential flooring, worktops, cabinets and meeting room tables.
Pioneer in innovation
The first brand to introduce software with this capability across the Gulf region, users can access the software through the new website, workspace.design, and app.
Currently, there are 6 digital rooms that can be used for the visualizations; however, plans are in place for WORKSPACE to have up to 10 visualization rooms by the end of 2021. Once users have created and designed a room that they are happy with, they can simply download a render of their final selection of furniture and colour scheme. Downloads can be either a high-resolution image or a PDF. The renders will contain all the details of the products and colours chosen, which makes purchasing the right products much more straightforward.
WORKSPACE is dedicated to working tirelessly to ensure that clients can always count on the best experience and outcome for their project. Committed to ensuring that their clients make the right choice for their company and their office design.
Source: Gulfnews.com



